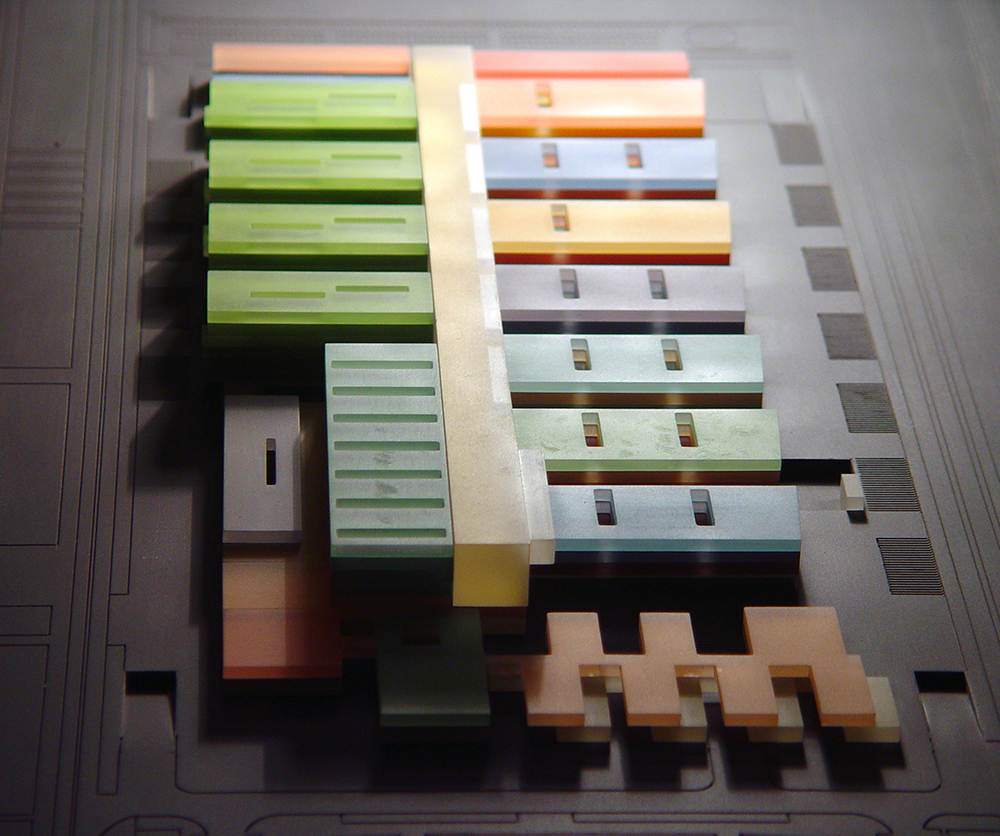
02_ZONING
If we objectively established the position of each of the areas of the hospital, the central position would be the correct one for each of them. There are enough arguments to sustain each areas need of the central position, but this would generate a utopian hospital in which everything is close to everything.
The problem with centrality is that lots of activities are concentrated in a specific place, generating functional problems. Future hospitals are being conceived as a great constellation connected by informatics nets. This gives place to two important questions: What areas have and do not have to be placed side by side? What areas may be displaced from the central position?
The “Hospital City” must be fragmented into smaller sized quarters which should be grouped according to their common needs. This is very important in order to design and develop a more humanized architecture.
Baring this in mind also helps choose a constructive system adequate to the function and activities developed in each area. Grouping the needs in “containers” allows an optimization of the constructive timing and costs.
The “Hospital Typology” is composed of many different typologies: Hotel (inpatient care unit), office (administrative areas), technological (technical block), industrial (industrial area), commercial (access an d foyer), parking.
Each typology has different needs, uses a different constructive system, different finishes, constructive complexity and accordingly a different cost per m2.
Each “container” must be developed in an industrial and efficient way and connected to the hospitals circulation system. This circulation system extends from the access to the urban circulation. The connection point between internal and external communications is very delicate. This connection point originates a public meeting space from which the main “streets” are born.
Internal circulations must be divided according to certain restrictions: staff access only, supply access, public access.
Back to About us